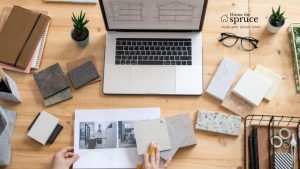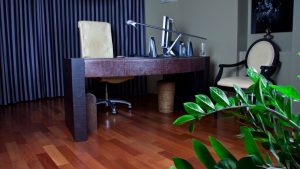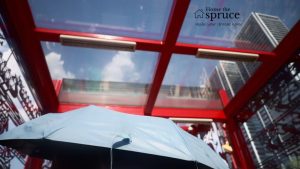Opening a retail business is exciting but getting the physical space just right can feel overwhelming. Whether it’s your first brick-and-mortar location or you’re expanding, smart design choices have a major impact on customer experience, employee productivity, and ultimately, your bottom line.
Retail spaces are more than walls and shelves. They’re living, breathing environments that shape how people feel and behave. The right design draws people in, encourages browsing, and nudges them toward purchase decisions all while reflecting your brand identity. Here’s a guide for new business owners to build out retail spaces that do more than just function they work.
Think Beyond Just Looks
It’s easy to get caught up in making your store look beautiful, but successful design starts with how the space functions. Before you dive into colors and décor, take a step back and consider traffic flow.
Ask yourself: How do you want people to move through your store? Which areas should feel relaxed and which should energize?
Zoning is your best friend here. Divide your space into clear sections entrance, browsing, service, checkout, and back-of-house. This will keep things organized and help customers know where to go.
Think of it like designing a conversation: you wouldn’t start by shouting. You ease people in, invite them to engage, and gradually guide them toward action.
Use Your Floor Plan Like a Marketing Too
A retail floor plan isn’t just an architectural necessity, it’s a sales strategy. Where you place displays, shelves, and signage affects what people see first, where they linger, and what they eventually buy.
For example, placing bestsellers near the entrance grabs attention quickly. Locating impulse items near the register can drive last-minute purchases. Use the right turn rule, studies show that most people naturally turn right when entering a store, so make sure something eye-catching is waiting there.
The layout should also accommodate all body types, mobility aids, and strollers. Making your space inclusive not only aligns with ethical practices but expands your potential customer base.
Lighting Can Make or Break the Vibe
Lighting is one of the most underestimated tools in retail design. It doesn’t just illuminate your products, it sets the mood and subtly guides customer behavior. Cool white lights create a crisp, modern atmosphere, perfect for high-end or tech stores. Warm lighting is more inviting and ideal for boutiques, cafés, and artisan-style shops.
Layer your lighting with a mix of general (overhead), task (spotlights or pendant lighting for product displays), and accent lighting (to highlight signage or create ambiance). Play around with brightness levels too. Dimmer areas invite exploration and curiosity, while bright spots can signal focal points or featured products.
Choose Materials That Balance Beauty and Durability
In retail, your space is going to see a lot of wear and tear. Flooring, shelving, and furniture need to be visually appealing but also tough enough to handle daily foot traffic, spills, and movement. Vinyl and sealed concrete are popular flooring options that are both stylish and easy to clean. For shelving and displays, consider metal frames with wood accents, they offer a great mix of industrial durability and visual warmth. Whatever materials you choose, think about maintenance. If it’s hard to clean or prone to scuffing, it’ll quickly lose its appeal, and repairing or replacing it could disrupt business.
Make Your Branding Part of the Environment
Your brand shouldn’t just live on your website or product packaging, it should live in your space. A consistent brand identity helps customers remember you, and your store design is a powerful opportunity to reinforce it.
Use your brand colors, fonts, and personality throughout your store in subtle ways. Wall art, signage, and even scent and music can reflect who you are and what you sell.
If your brand is eco-friendly, incorporate reclaimed materials or plants. If it’s tech-driven, opt for sleek lines and digital displays.
Let the environment tell your story without needing a pitch.
Keep Your Employees in Mind Too
A well-designed retail space doesn’t just serve your customers, it should empower your team. Thoughtful back-of-house planning leads to smoother workflows, less stress, and better service.
Give employees easy access to inventory without crossing customer paths. Design break areas that are restful. Make your POS systems ergonomic, and be mindful of lighting in workstations bad lighting leads to eye strain and fatigue.
Happy employees lead to better customer experiences. And better customer experiences? They lead to stronger sales and return visits.
Storage That Doesn’t Steal the Spotlight
Storage is often an afterthought in retail design, but it deserves just as much attention as your product displays. Every square foot matters, and the more creatively you can hide storage, the better.
Think modular shelving with concealed compartments, under-counter drawers, or even wall-mounted cabinets behind display areas.
You don’t have to sacrifice aesthetics for practicality. Some of the most elegant spaces are also the most functional, you just don’t notice the storage because it blends seamlessly with the design.
Work With Experts Who Get Retail
Designing a functional, beautiful retail space is part science, part art and that’s where professionals can shine. When it comes to transforming blueprints into beautiful realities, Redoven Builds efficiently and reliably.
From optimizing layouts to selecting the right finishes, experienced retail builders help you avoid common pitfalls and ensure your space is not just stylish but also safe, compliant, and easy to maintain.
It’s worth the investment to get it done right the first time.
Keep Room to Evolve
Your retail space is never truly finished. Businesses change, products evolve, and customer expectations shift. A good design will give you the flexibility to adapt without needing a full overhaul.
Modular fixtures, movable displays, and adjustable lighting let you change things up seasonally or during promotions. Leave a little blank space in the layout resist the urge to fill every inch. That breathing room gives you flexibility in the future.
In short: build with change in mind.
Design That Moves Your Business Forward
Retail design isn’t about trends, it’s about creating an environment that works for your customers, your products, and your team. By approaching design with purpose and adaptability, you can build a retail space that doesn’t just look good but helps your business thrive. Whether you’re starting small or planning a flagship location, these tips can help you create a space that’s functional, welcoming, and entirely you.
Admin Recommendation
How to Set Up My Home Decoradtech
Mistakes to Avoid When Repairing Your Home








