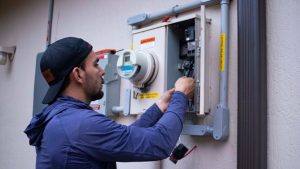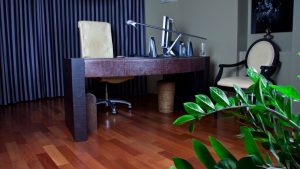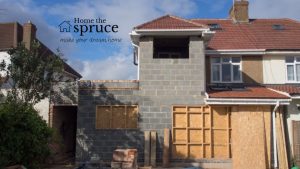Building energy-efficient homes is no longer just an option—it’s becoming a necessity. Rising energy costs, stricter environmental regulations, and increasing awareness of sustainable living have all driven demand for homes that use less energy while providing maximum comfort. One of the most effective ways to achieve this is through Passive House design.

Originally developed in Germany, the Passive House (or Passivhaus) standard focuses on minimising energy use by creating homes that are highly insulated, airtight, and designed to take advantage of natural heating and cooling. But what exactly makes a Passive House different, and why should builders consider this approach?
1. Superior Energy Efficiency
One of the main benefits of Passive House design is its ability to significantly reduce energy consumption. Compared to traditional homes, Passive Houses use up to 90% less energy for heating and cooling.
This is achieved through:
- High-performance insulation that prevents heat loss
- Airtight construction that eliminates drafts and uncontrolled airflow
- Triple-glazed windows that keep indoor temperatures stable
- Heat recovery ventilation systems that ensure fresh air without energy waste
Because these homes require so little energy, homeowners save money on utility bills while reducing their carbon footprint.
2. Unmatched Indoor Comfort
Comfort is a major factor when designing any home, and Passive House principles excel in this area. The combination of insulation, airtightness, and advanced ventilation means that indoor temperatures remain stable year-round, regardless of the weather outside.
There are no cold drafts in winter or overheated rooms in summer. Instead, the entire living space stays consistently comfortable without relying heavily on traditional heating or air conditioning systems. This results in a healthier, more pleasant environment for occupants.
3. Improved Air Quality
A well-designed Passive House isn’t just energy-efficient—it also promotes better indoor air quality. The use of mechanical ventilation with heat recovery (MVHR) ensures a constant supply of fresh, filtered air while expelling stale air.
This system removes indoor pollutants, allergens, and excess moisture, reducing the risk of mould growth and improving respiratory health. For homeowners who suffer from allergies or asthma, Passive House design can make a noticeable difference in their well-being.
4. Long-Term Cost Savings
Although Passive Houses require a greater upfront investment in insulation, windows, and ventilation systems, the long-term financial benefits make it a smart choice. Lower energy bills, reduced maintenance costs, and increased property value all contribute to significant savings over time.
Additionally, many governments and local authorities offer incentives for energy-efficient construction, which can help offset the initial costs of building to Passive House standards.
5. Durability and Low Maintenance
Passive House construction focuses on high-quality materials and precision building techniques. Because of the strict airtightness and insulation requirements, these homes tend to be more durable and resilient than standard builds.
By eliminating thermal bridging (areas where heat easily escapes), Passive Houses prevent condensation issues that can lead to structural damage over time. This means fewer repairs and a longer lifespan for key building components.
6. Sustainable and Environmentally Friendly
Sustainability is a key concern in modern residential construction, and Passive House principles align perfectly with eco-friendly building practices. By reducing reliance on fossil fuels and minimising carbon emissions, these homes contribute to a greener future.
Builders can further enhance sustainability by using locally sourced, renewable materials and incorporating solar panels or rainwater harvesting systems into the design.
7. Efficient Construction Planning
For builders, constructing a Passive House requires careful planning and execution. Every detail, from insulation placement to window orientation, must be optimised for energy efficiency. This is where modern tools, such as a construction scheduling platform, can be invaluable.
A well-structured scheduling system helps keep track of materials, coordinate subcontractors, and ensure that all airtightness and insulation standards are met. Since Passive House construction involves precision, having an organised approach reduces delays and costly mistakes, making the process smoother for builders and clients alike.
Is Passive House Design Worth the Investment?
For homeowners, Passive House design offers a home that is energy-efficient, comfortable, and healthy. For builders, it presents an opportunity to deliver high-quality, sustainable housing that meets modern expectations.
As more people recognise the long-term benefits of Passive House principles, demand for these energy-efficient homes is expected to grow. Builders who embrace this approach—and use the right tools, such as a construction scheduling platform, to manage the process—will be well-positioned to meet this demand efficiently and profitably.
In the end, Passive House design isn’t just about saving energy—it’s about creating better homes that stand the test of time.








